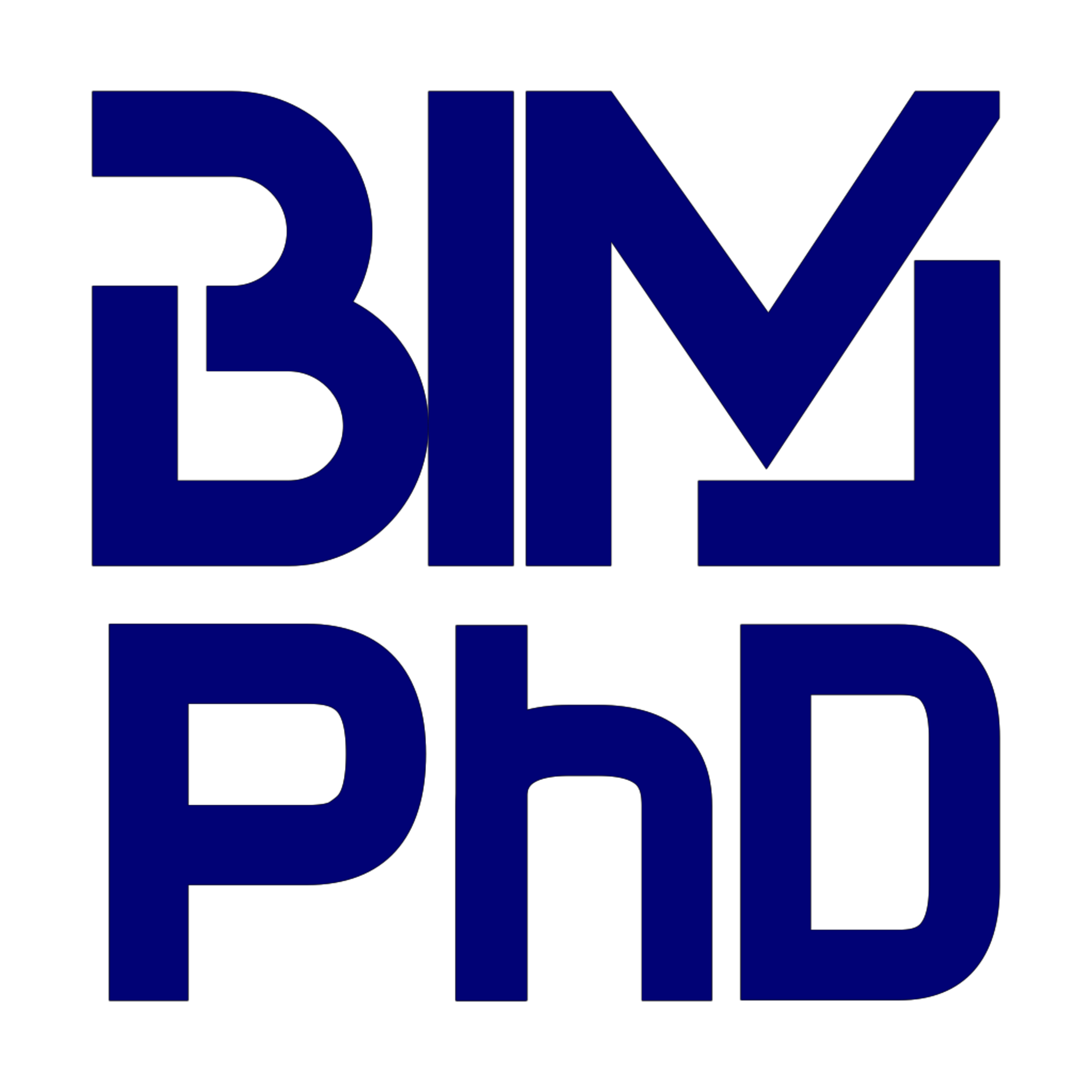Iran Mall — BIM Management
Role: BIM Manager. Founded BIM processes; led coordination and documentation.
BIM Technician Role (2017–2018, Amoodrah Consulting Engineers)
As a BIM Technician, my work on Iran Mall was focused on hands-on modeling, integration, and technical coordination for one of the largest mixed-use developments in the region:
- Model Integration: Brought together architectural, structural, and MEP models into federated BIM packages. This allowed the project team to visualize the entire building system in 3D and identify risks early.
- Standardization: Helped develop and enforce BIM protocols, including naming conventions, parameter standards, and Revit family templates. This reduced coordination errors by more than 20%.
- Clash Detection: Orchestrated clash-detection sessions in Navisworks, translating technical issues into clear, actionable resolutions for architects and engineers.
- Mentorship: Supported junior staff by teaching Revit modeling practices, project workflows, and BIM standards.
- BIM Library Development: Created and optimized Revit families and detail libraries that reduced modeling time and improved cross-discipline accuracy.
- Client / Contractor Support: Worked directly with external stakeholders to align BIM outputs with project goals, providing transparent documentation that contractors could trust.
This stage gave me a deep technical understanding of how large-scale BIM projects function and laid the groundwork for my later leadership role.
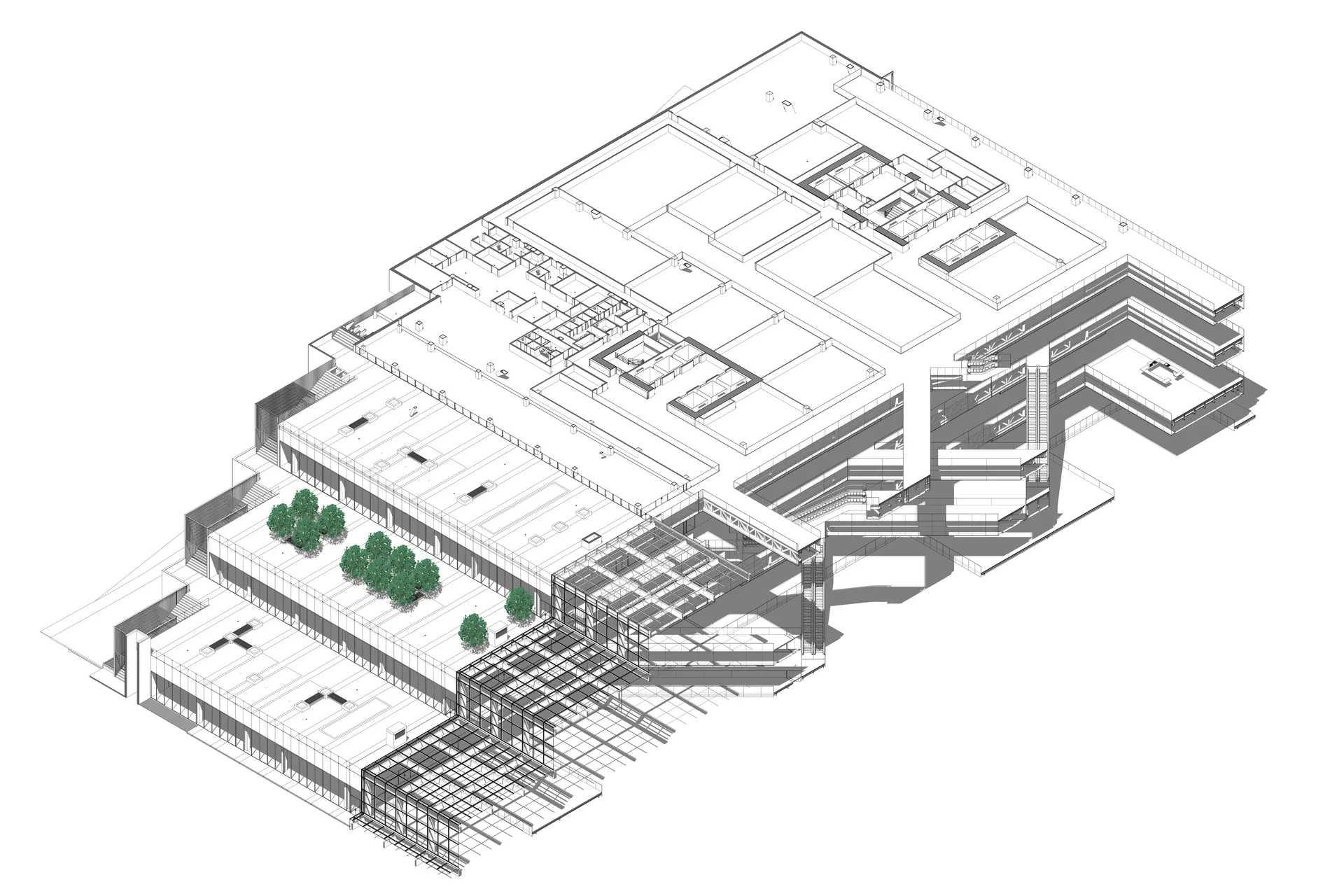
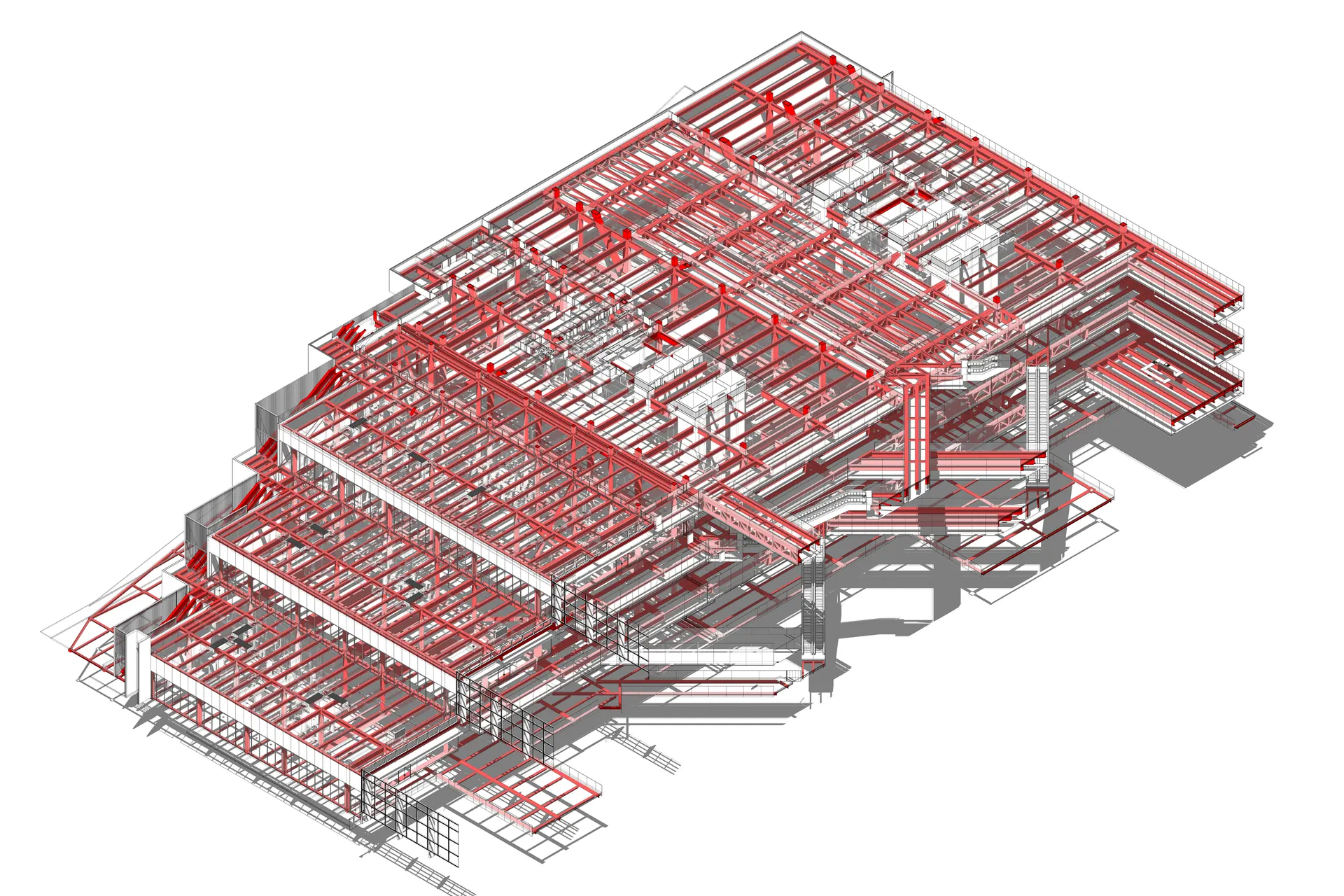
BIM Coordinator / BIM Manager Role (2018–2020, Amoodrah Consulting Engineers)
As I grew into a leadership role, I became the BIM Coordinator / BIM Manager for Amoodrah on the Iran Mall project. My focus shifted from hands-on modeling to management, leadership, and process control:
- BIM Department Founder: Established the firm’s first dedicated BIM unit, designing workflows and toolsets specifically for Iran Mall and later projects.
- BIM Execution Plan (BEP): Created a modular BEP tailored to the project’s complexity, defining LOD requirements, team responsibilities, and data exchange formats in line with ISO 19650 principles.
- Multi-Discipline Coordination: Led weekly BIM coordination meetings across architecture, structure, MEP, and façade design teams. Managed federated models and ensured alignment of all disciplines.
- Clash Resolution: Ran structured clash detection and reporting routines in Navisworks. Systematically tracked issues, assigned responsibilities, and followed through to resolution, reducing rework during construction.
- Documentation & BOQs: Oversaw the production of construction-ready documentation, quantity take-offs, and schedules extracted from BIM models. Ensured all deliverables met client and regulatory requirements.
- Stakeholder Engagement: Presented BIM strategies, progress, and model outputs to senior stakeholders, including developers and project managers. Ensured digital delivery matched construction milestones.
- Training & Standards: Trained architects and engineers on BIM tools, fostering a collaborative and BIM-literate project team. Built onboarding guides and standards that were adopted firm-wide.

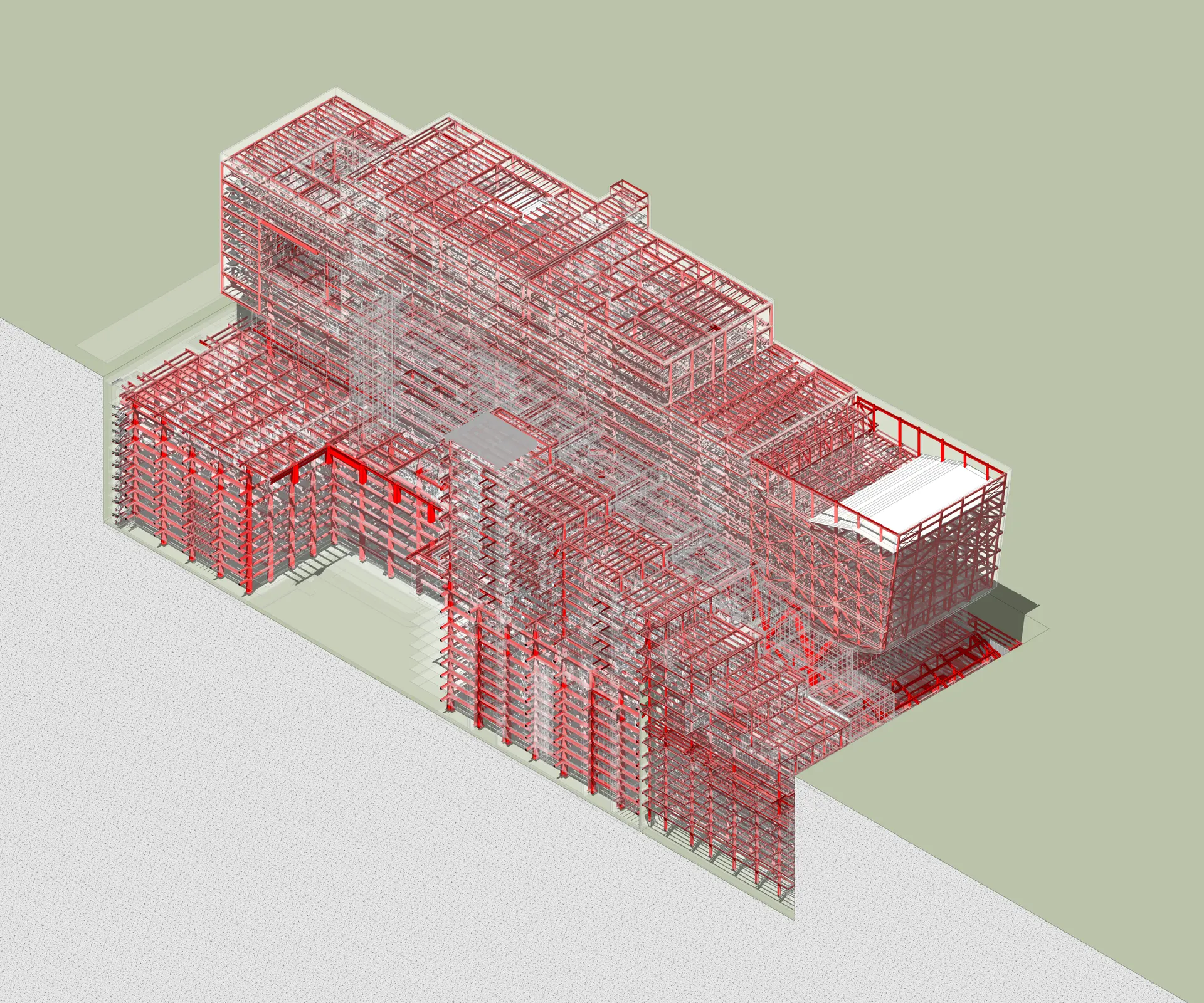
BIM Implementation for Iran Mall (Strategic Contributions)
Beyond day-to-day coordination, I was directly responsible for introducing BIM into Amoodrah’s workflows for Iran Mall — effectively transforming the firm from 2D-based methods into a BIM-capable organization:
- Introduced BIM Workflows: Championed the transition from CAD-based drafting to BIM, demonstrating the value of 3D coordination, automated documentation, and model-based construction support.
- Custom Standards & Templates: Developed Revit templates, detail libraries, and family standards specifically tailored to the scale and complexity of Iran Mall.
- Process Transformation: Redesigned internal workflows to integrate BIM into every phase of the project — from design development and clash detection to construction support and as-built documentation.
- Efficiency Gains: Reduced design review cycles significantly by replacing manual checking with model-based coordination.
- Legacy Impact: The BIM standards and workflows I created for Iran Mall became a foundation for Amoodrah’s future projects, cementing BIM as part of the company’s DNA.

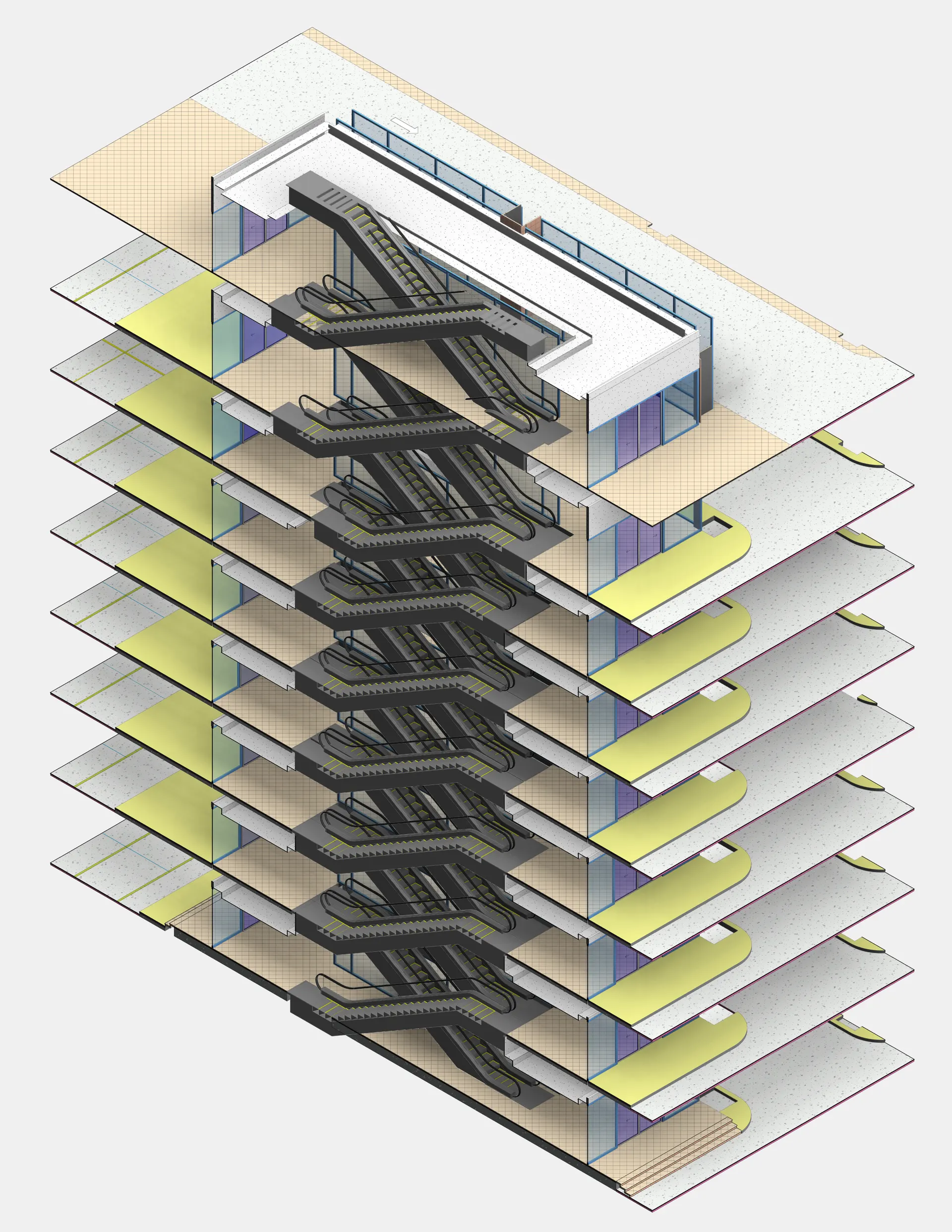
Summary for Website
On the Iran Mall project, I had the rare opportunity to contribute at every level: from BIM Technician, where I was hands-on with model integration and clash detection; to BIM Coordinator / Manager, where I built workflows, led multidisciplinary coordination, and presented to stakeholders; and finally as the BIM Implementation Lead, responsible for establishing BIM in the company’s practice. This project was both a technical and managerial milestone in my career, proving that BIM could transform delivery, reduce risk, and create lasting value for one of the most ambitious developments in the Middle East.
