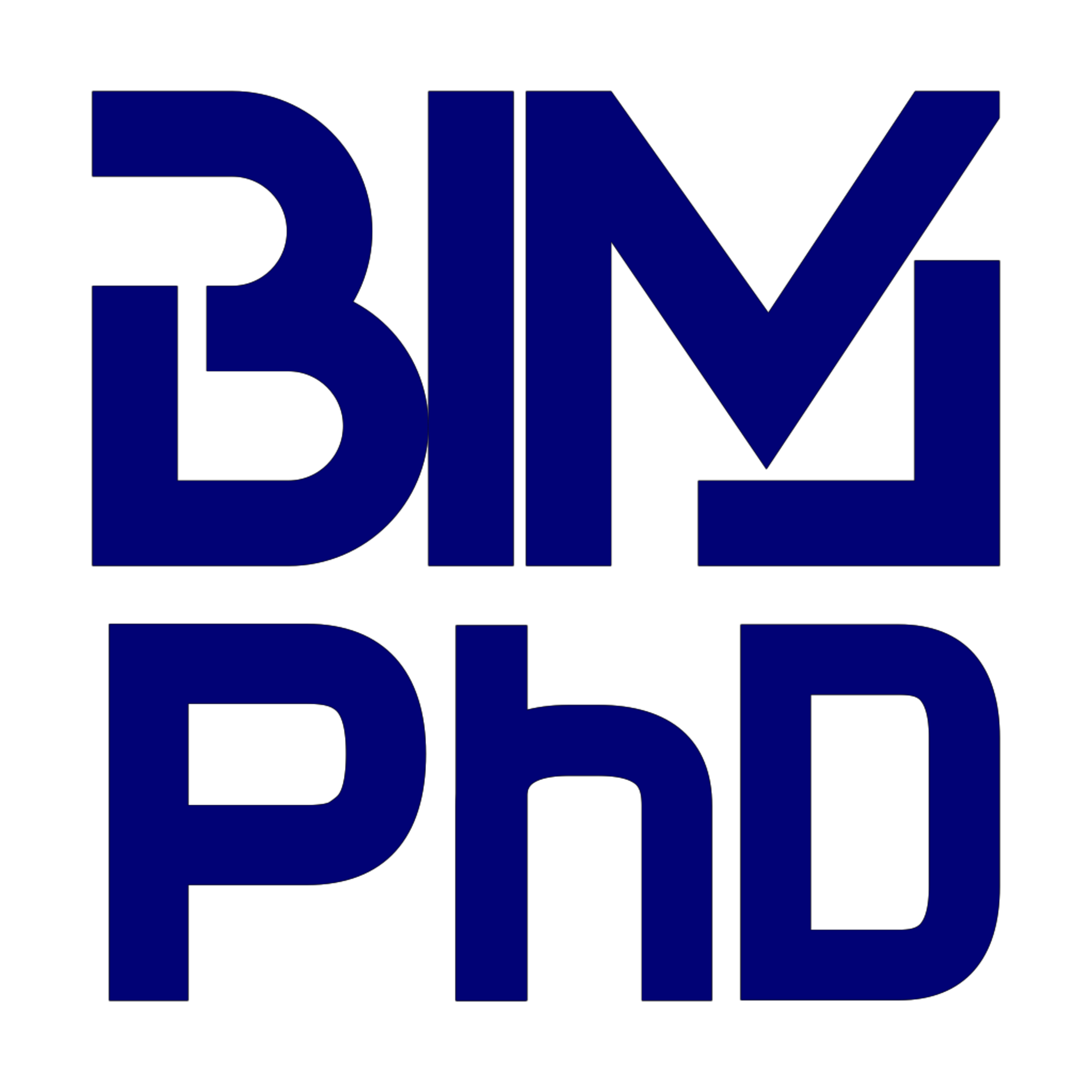7007 Churchill Rd — Residential
Role: BIM Manager & Architect — Noor Architecture
I managed BIM delivery for this high‑end residence, coordinating architecture, structure, and MEP from design through construction documentation. I established a modular BEP, standardized naming and parameters, and built the architectural model (envelope, interior partitions, fenestration, roof). I led weekly federation/clash sessions, aligned penetrations and structural framing with the architectural intent, and prepared BOQs and permit‑ready drawing sets. Client visuals and optioning were produced directly from the model to support decisions.
Highlights
- Standardized naming/parameters and view/sheet templates for predictable outputs.
- Weekly federation and clash reviews to align architectural intent with structural and MEP constraints.
- Generated schedules and quantities to support client decisions and procurement.
